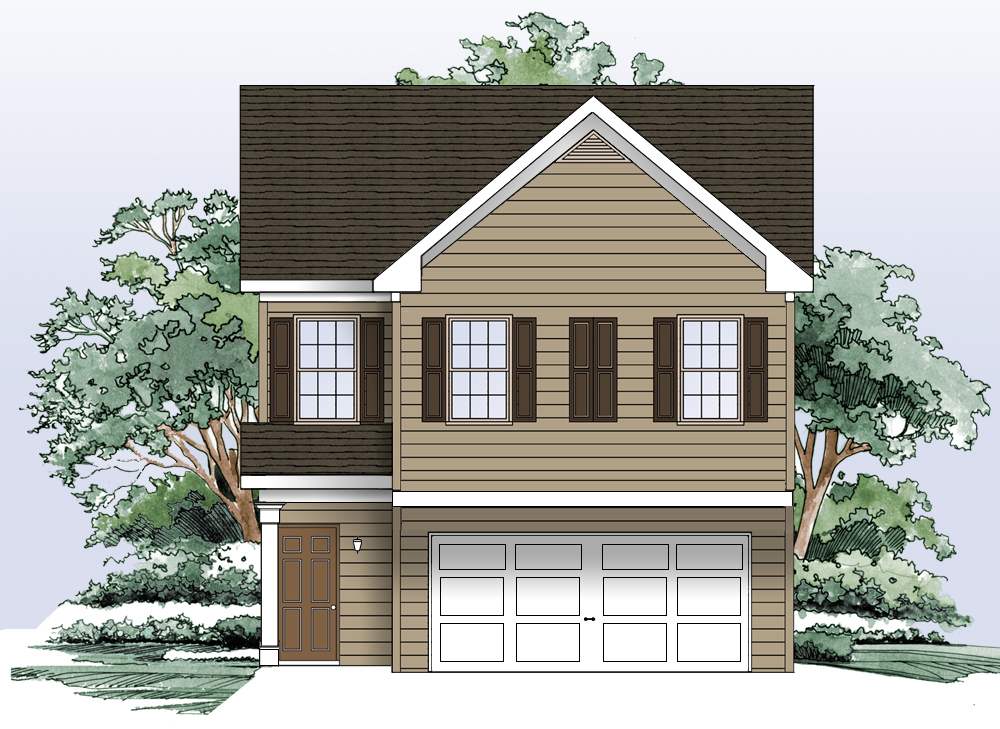
Danbury A
Expo Homes Presents The Danbury A Plan! 3 Bedrooms/2.5 Baths With Open First Floor & Breakfast Room. Spacious Owner’s Bedroom W/Dual Walk-In Closets, Upstairs Laundry & Walk-N Closets For Both Secondary Bedrooms! Under Construction – Ready March/April 2013.

